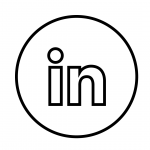


Listing Courtesy of:  STELLAR / ERA Cape Realty / Caren Westendorf - Contact: 239-542-1998
STELLAR / ERA Cape Realty / Caren Westendorf - Contact: 239-542-1998
 STELLAR / ERA Cape Realty / Caren Westendorf - Contact: 239-542-1998
STELLAR / ERA Cape Realty / Caren Westendorf - Contact: 239-542-1998 1156 SW 40th Terrace Cape Coral, FL 33914
Sold (27 Days)
$670,000
MLS #:
C7476483
C7476483
Taxes
$892(2022)
$892(2022)
Lot Size
0.26 acres
0.26 acres
Type
Single-Family Home
Single-Family Home
Year Built
2022
2022
Views
Pool
Pool
County
Lee County
Lee County
Listed By
Caren Westendorf, ERA Cape Realty, Contact: 239-542-1998
Bought with
Stellar Non-Member Agent, Stellar Non-Member Office
Stellar Non-Member Agent, Stellar Non-Member Office
Source
STELLAR
Last checked Apr 26 2024 at 6:50 PM GMT+0000
STELLAR
Last checked Apr 26 2024 at 6:50 PM GMT+0000
Bathroom Details
- Full Bathrooms: 2
Interior Features
- Ceiling Fans(s)
- Coffered Ceiling(s)
- Crown Molding
- Eat-In Kitchen
- High Ceilings
- Open Floorplan
- Pest Guard System
- Split Bedroom
- Thermostat
- Tray Ceiling(s)
- Walk-In Closet(s)
- Window Treatments
- Appliances: Dishwasher
- Appliances: Disposal
- Appliances: Dryer
- Appliances: Electric Water Heater
- Appliances: Microwave
- Appliances: Range
- Appliances: Refrigerator
- Appliances: Washer
- Unfurnished
Subdivision
- Cape Coral
Property Features
- Foundation: Concrete Perimeter
Heating and Cooling
- Central
- Electric
- Central Air
Pool Information
- Child Safety Fence
- In Ground
- Outside Bath Access
- Screen Enclosure
Flooring
- Tile
Exterior Features
- Stucco
- Roof: Shingle
Utility Information
- Utilities: Cable Available, Electricity Connected, Sewer Connected, Water Connected, Water Source: Public
- Sewer: Public Sewer
- Energy: Irrigation-Reclaimed Water, Windows
School Information
- Elementary School: Gulf Elementary
- Middle School: Gulf Middle School
- High School: Ida S. Baker High School
Living Area
- 2,035 sqft
Additional Listing Info
- Buyer Brokerage Commission: 2.5%
Disclaimer: Listings Courtesy of “My Florida Regional MLS DBA Stellar MLS © 2024. IDX information is provided exclusively for consumers personal, non-commercial use and may not be used for any other purpose other than to identify properties consumers may be interested in purchasing. All information provided is deemed reliable but is not guaranteed and should be independently verified. Last Updated: 4/26/24 11:50









Description